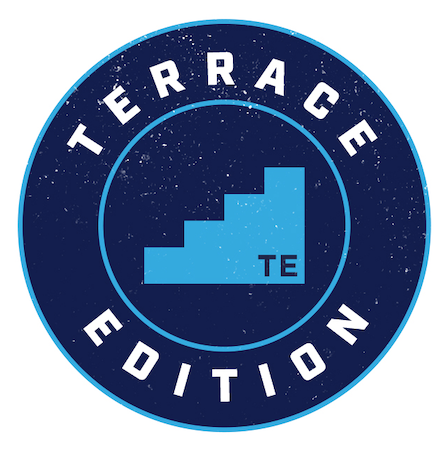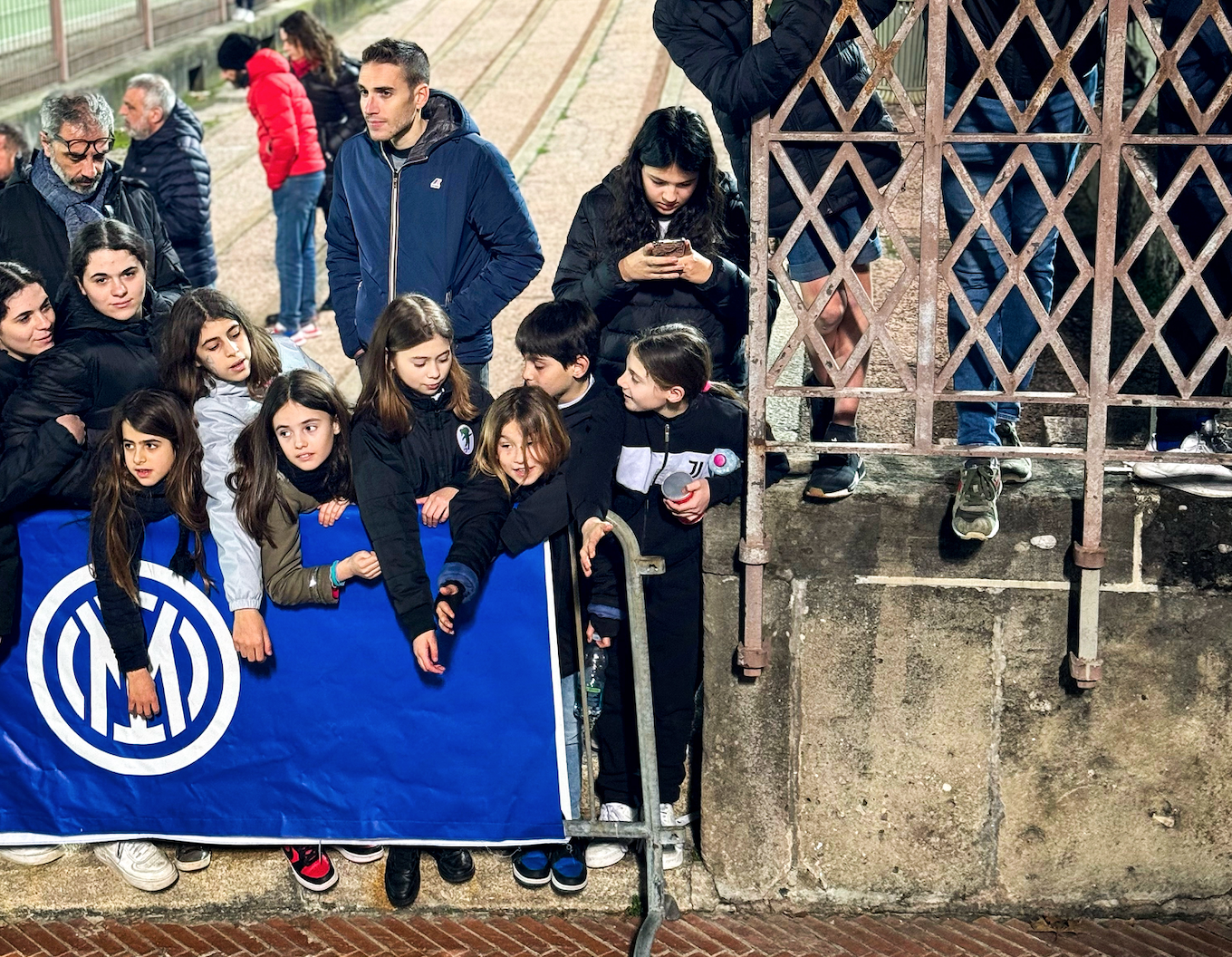Stadio Artemio Franchi

Words: Guirec Munier
Images: Guirec Munier
Cradle of the Renaissance, Florence isn’t just a city-museum where sumptuous palaces and admirable churches rub shoulders. A few hundred meters from the historic center, in the Campo di Marte district, a concrete monster that fall into disuse is still standing, the Stadio Artemio Franchi.
Patched up on all sides, the lair of ACF Fiorentina, which notably hosted two World Cups (1934 and 1990) and the 1960 Olympic Games, will soon undergo a major facelift and its current appearance will be a distant memory.
Considered a masterpiece of Italian architecture from the 30s, the Stadio Artemio Franchi designed by architect Pier Luigi Nervi doesn’t appear in art history books. With humility, this series of photos is there to pay tribute to a ground that is too little known. A ground that reminds me of Ciao, the rather strange mascot of Italia 90, Gabriel Batistuta's machine gun celebration and the Nintendo sponsor.
Originally baptized as Giovanni Berta, Florentine Fascist militant, the interior of the stadium features an asymmetrical plan in the shape of a D, the initial of the Latin term Dux, a word referring to Benito Mussolini.
The originality and innovative nature of the work aroused considerable interest in the world of architecture and engineering. A source of inspiration for the construction of La Bombonera, the Stadio Giovanni Berta combined aesthetic refinement and structural rigor with its elegant and bold reinforced concrete structures.
The stadium consists of a series of steps whose structures are repeated around the entire perimeter of the enclosure. They make possible a visual continuity between the interior space and the surrounding urban space. The uniform line of the building is interrupted only by the main entrance and avant-garde elements for the time: the spiral staircases and the torre di Maratona.
©Guirec Munier/ Terrace Edition. Stadio Artemio Franchi.
Designed by the architect Alessandro Giuntoli, the monumental main entrance is divided by pilasters inside which open high windows with metal frames and access doors decorated with geometric patterns.
The helicoidal staircases, which still allow public access in the curve and in the tribuna Maratona, are characterized by its two beams wrapped in a spiral that intersect in their middle. Curved like a mirror, they balance the work and give the structure a dynamic appearance.
The exit from the stands is rather from below through the structure of the stands that lead outside the ground.
The torre di Maratona, a symbol of the athletes' spirit of competition and resistance and an example of the propagandist intentions of the fascist era, harmonizes the overall architecture of the stadium. With its 75 meters, it’s the fifth tallest building in the city.
Over the decades, the Stadio Artemio Franchi has also been the scene of events steeped in history: the massacre of martyrs during World War II, several papal visits, and even the alleged appearance of UFOs during a friendly in 1954.
Although its architectural beauty is still recognized, the Florentine enclosure is obsolete considering the needs of modern football. Classified as a national monument, the Stadio Artemio Franchi can’t be demolished. The renovation and restructuring of the stadium will be partially carried out inside the current enclosure.
©Guirec Munier/ Terrace Edition. Stadio Artemio Franchi.
©Guirec Munier/ Terrace Edition. Stadio Artemio Franchi.
©Guirec Munier/ Terrace Edition. Stadio Artemio Franchi.
©Guirec Munier/ Terrace Edition. Stadio Artemio Franchi.
©Guirec Munier/ Terrace Edition. Stadio Artemio Franchi.
©Guirec Munier/ Terrace Edition. Stadio Artemio Franchi.
©Guirec Munier/ Terrace Edition. Stadio Artemio Franchi.
©Guirec Munier/ Terrace Edition. Stadio Artemio Franchi.
Guirec can be found on Instagram: @jeanprouffisonfire














